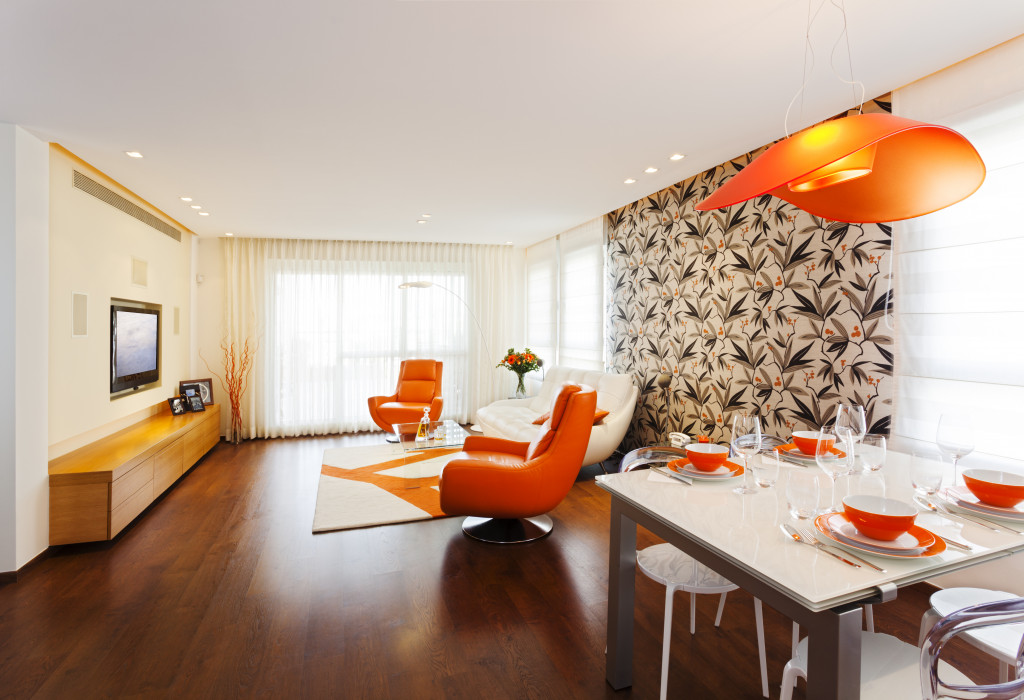When it comes to home renovations, homeowners are often confronted with various design mistakes. Between choosing furniture, positioning decors, and experimenting with wall paint, there are plenty of factors to consider when styling the perfect living space.
Design mistakes often happen when homeowners go on a massive spending spree to repair and renovate everything all at once without the help of a professional. To avoid the worse home design pitfalls, homeowners turn to general contractors or companies that offer self-performing general construction work.
When we talk about design mistakes, homeowners and designers often run into issues when it comes to open floor plans. From undefined borders, limited lighting, mismatched aesthetics, here are some of the most common open-plan mistakes and how to avoid them:

Too many varying styles
Decor items and mismatched furniture can mess up an open-plan space by making it look overcomplicated and busy. Every element you incorporate in an open-plan space has to blend with one another as if they are from the same source without looking forced or too matchy-matchy.
Pick a style you really love while considering how it will play out in your open-place space. Start by picking accessories and furniture in varying materials and colors. Make sure each element will blend with one another, like using different shades from the same color. Keep in mind that open-plan rooms are likely to look and feel noisier than the traditional floor plan or closed-off rooms. One way to minimize noise levels is to add soft elements, such as rugs, curtains, and throw pillows.
Another tip is to maintain a single style throughout the kitchen, dining space, and living area to give the interior a clutter-free and curated look.
Wrong placement of lighting fixture
Lighting plays a critical part in building the mood and atmosphere in a room. Despite this fact, many seldom consider this during the early phase of the design process. As a result, the lighting elements are located in areas that end up not being used. This design mistake makes it challenging to set the ambiance in the individual areas of an open-plan room. It becomes difficult for the occupants to create the desired atmosphere if the light fixture doesn’t have a dimmer or cannot be switched on and off one by one.
Before beginning a design project, make sure to prioritize the electrical and lighting elements. Carefully consider the placement of furniture and position lighting fixtures where they need to be. For instance, if you will place the sofa right in the middle of the space, the electrical outlet should be installed directly on the floor.
Keep in mind that an open-plan space has relatively fewer walls than traditional, closed-off rooms. That’s why it’s important to be more intentional when planning electrical elements, such as television and lighting connections.
Pushing furniture against the wall
When choosing an open-plan space, many forget that they’re designing a seemingly large room. In this case, the arrangement of the furniture and decors will be different. In closed-off rooms, sofas are pushed against the walls to optimize floor space. Applying this approach in an open-plan layout space will make the room look sparse and cold.
The best fix is to move all elements towards the center of the room. A center placement enables free-flowing movement around the area.
Mixing different flooring
Many think that the best way to break up an open-plan room is to install a mix of floorings. Going for diverse flooring styles and materials within the same area will only make it look more disorganized and disjointed.
An ideal open floor plan should feel light or streamlined. The secret lies in how you create the right zoning. If you think that using tile in one section and wood in another will create different zones, this will only cause the space to break up. Even the most beautiful open-layout designs use hardwood across the entire room.
The good news is there is a technique to divide an open-plan space into separate areas while still looking functional and aesthetically appealing. A great tip is to identify zones through the proper placement of rugs, decor, and furniture. In fact, you can hang lighting fixtures from the ceiling to split up the kitchen, dining, and living area. When breaking up the floor space, you have to be creative in making the spaces look separate but still connected. Aside from area rugs, you can use a sectional, sofa, potted plants, or a coffee table.
While designing an open-floor space may seem tricky, there are plenty of design tricks to help you. In the end, it’s all about setting the right balance and having a well-thought-out floor plan.



